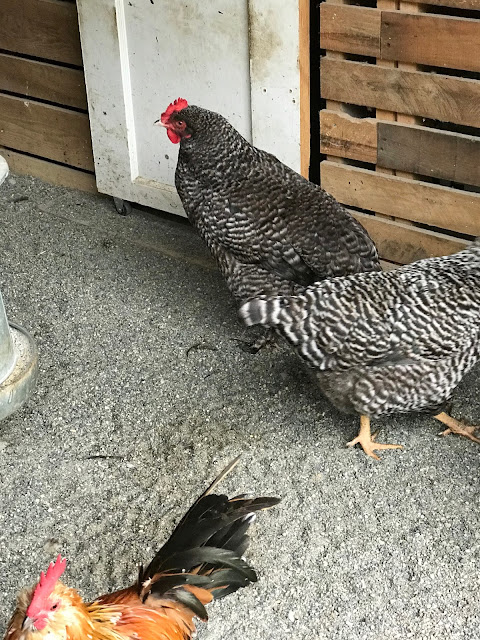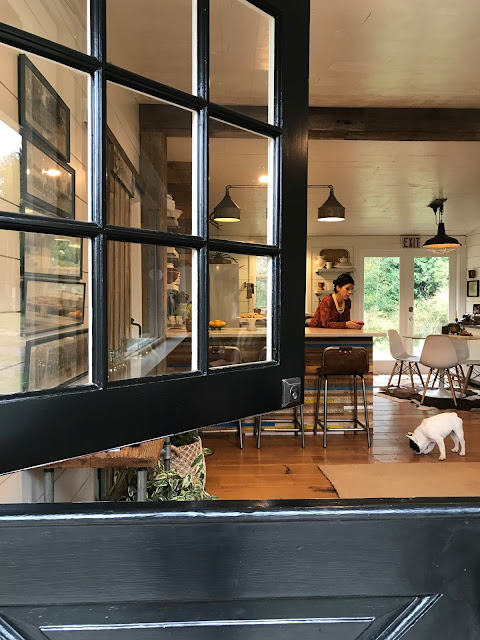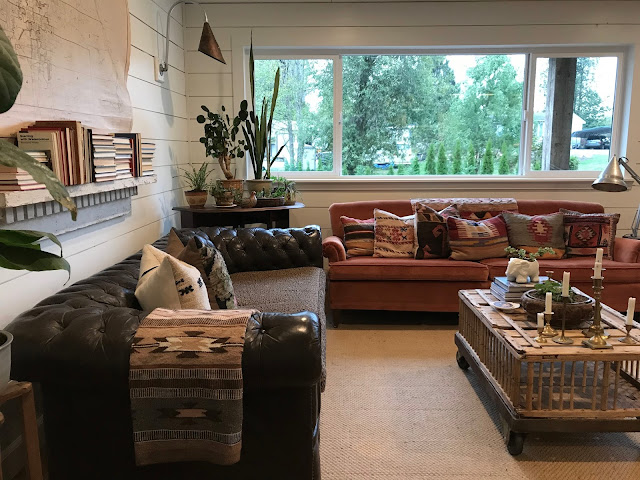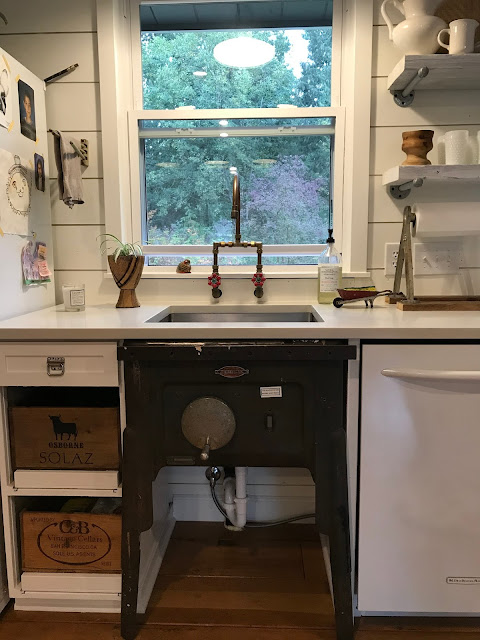I have a treat for you today!
My friend Heather, who used to live here, bought a manufactured home on 5 acres and the before and after is incredible.
Everything has been completely redone.
Lets start with a before and after of the exterior:
New siding, fresh paint, window boxes, and shutters completely transform this manufactured home.
At only 1,100 square feet, this home has clever storage solutions you will notice everywhere.
The cute little box on the front porch for instance, holds shoes for trips out to the chicken coop.
This is a family of four, complete with 2 French bulldogs, a mini pig, 2 bunnies, and dozens of chickens.
Let's take a look at the entry before and after:
They put in all new bigger windows, added handmade barn doors, shiplap walls, and added new wood flooring.
The floors are actually old bleacher boards!
This wall below is my absolute favorite.
The homeowners made the entry table with old casters and pipes.
Heather had the cushions on her chesterfield sofa covered in leopard fabric.
They also made these sconces.
For such a small space, it's impressive they can fit in 2 full size couches.
Through the barn door is the master bedroom and bathroom.
They made the headboard out of piping as well.
One of the nightstands is an old safe. The curtains are made from a vintage tablecloth.
Did you notice the ceilings are reclaimed wood?
The master bathroom has this great vintage floral wallpaper.
Let's head back to the kitchen.
Here's a little before and after of that.
So many fun details here.
The reclaimed barn wood hood, the island faced with vintage yardsticks, even the kitchen sink base is an old table saw!
Check out the faucet made with garden parts!
The lighting they made using piping as well as vintage funnels.
The other side of the kitchen is a dining area as well as an office area.
So much storage packed into such a small space.
Off the kitchen is a coat closet and huge pantry.
The coat closet doubles as the pigs bedroom!
I love how they made this custom pantry from reclaimed wood.
And through there, a mudroom/laundry room.
The row of vintage lockers holds the families shoes.
To save space, they opted for a washer/dryer combo.
The kids bathroom has a vintage bike for a sink base!
The bikes basket holds extra toilet paper.
More piping was used to make the faucet in here.
The narrow door that leads to that bathroom.
One of the little boys rooms.
The other little boys room.
The ceiling is covered in vintage maps!
What did you guys think?
Every little detail was covered and well thought out in this little farmhouse.
I couldn't believe the transformation.
These might just be the most creative people I know!
xoxo
from
http://www.mysweetsavannahblog.com/2017/10/a-boho-farmhouse-tour.html


















































No comments:
Post a Comment