Early last year I wrote a story about Color Outside The Lines blogger and interior designer Artie Vanderpool’s newly renovated apartment. Fresh from a break-up, Artie had moved to several different apartments, until he finally found one that he thought might be good enough to put down some roots – AND one he could decorate to his heart’s content. After living in an older, vintage house with dark moldings – Artie craved light and bright. His newest place was all this, plus large and airy, and after a rough start, he was ready to share his place with the world.

Originally, the apartment had white walls and a sea of beige wall to wall carpeting. What you can’t see here is that it also had lots of windows to let in the bright sun.

But the carpet had to go and so did the light fixtures and mini blinds – it was all too boring for Artie’s chic aesthetic.
Artie’s manager gave him permission to make these changes, but he probably would have rescinded if he had seen what the apartment looked like during the reno process!!

Before he moved in, Artie had all the boring carpet pulled up with plans to put down wood floor tiles. Except, decades of carpet glued down to concrete doesn’t make a pretty picture. Artie spent nights cleaning up the concrete in order to install the tiles.
But they wouldn’t adhere to the concrete. He almost gave up and put the carpet back down…but instead, Artie had a brainstorm…

He painted the concrete white!
And then decided he absolutely hated all the white.
Except, now that the floor was tacky from the paint, he tried to install the wood tiles again, and miraculously – they finally stuck!
It’s not actually a real wood floor, but it looks exactly like one.

And here is the new dining room with his newly installed wood floor, chandelier, and gallery wall. He also installed dimmers on strategic lights such as the dining room and hallway.
He added curtains, textured shades and lots of accessories and the apartment looked fabulous!

Here is the living room with the tufted sofa and chinoiserie cabinet. More art work and a layered rug over seagrass give the apartment a real luxe feel.

The view from the dining room, with two slipcovered stools.

And in Artie’s bedroom – what he really didn’t want you to see, is that he never pulled up the carpet in the bedroom. This detail was overlooked in the original story.
Artie had bought this four poster bed online and when it arrived, he discovered it was a bit out of proportion and he had to remove the top canopy. The bed was just too short, as you can see in this photograph.
Since Artie was never really happy with the bed (of course not!) nor the bedroom in general (of course not!) a MAJOR change was in the works (of course!)
Besides the changes in the bedroom, there also was his media room, which he NEVER told me he even had! Actually, the apartment has two bedrooms and the second one was turned into a cozy TV room.
Along with those two new projects, there was his kitchen. He totally redid the tiny apartment kitchen over two weekends and a few nights. It is amazing.
Ready?
The Living Room:
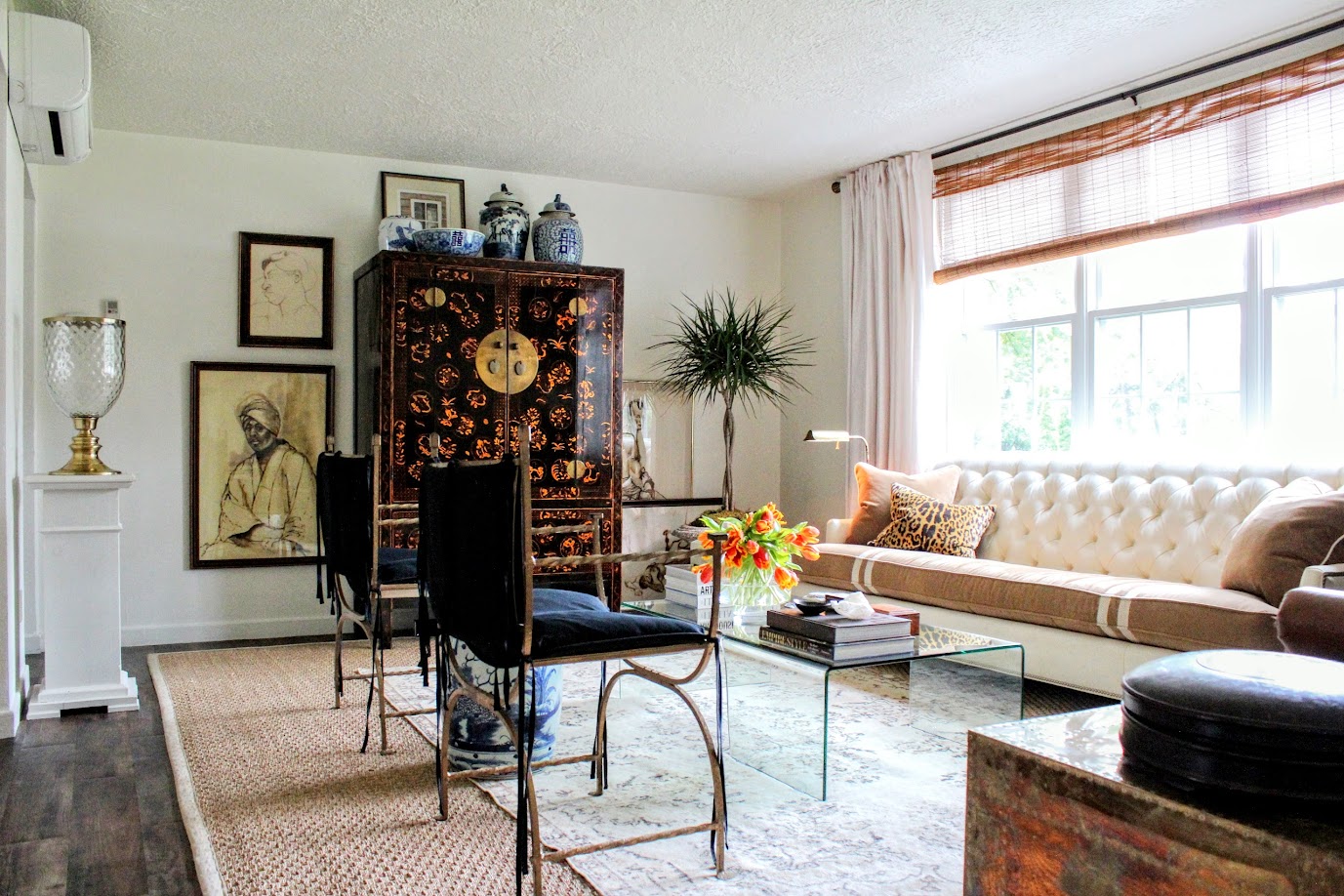
There have been a only few changes in the living room since the first story. Artie’s favorite pieces include his pair of Savonarola chairs with their custom black slipcovers and the chinoiserie chest, which is the focal point of the room. The Kravet sofa has a Pindler and Pindler velvet cushion cover with a Samuel & Sons jute chevron trim to help protect the cream sofa against his two puppies.

In the corner, Artie added an old concrete urn. He bought the urn for his dining room table, but it was too heavy, the plant is perfect for it.

The new urn and more plaster pieces.

On this side, he added a new brass lamp – and a fancy-pants Hermes blanket is peeking out!! The chair is from Pottery Barn, but has been discontinued and the brass chest is from Ken Fulk.
The Dining Room:
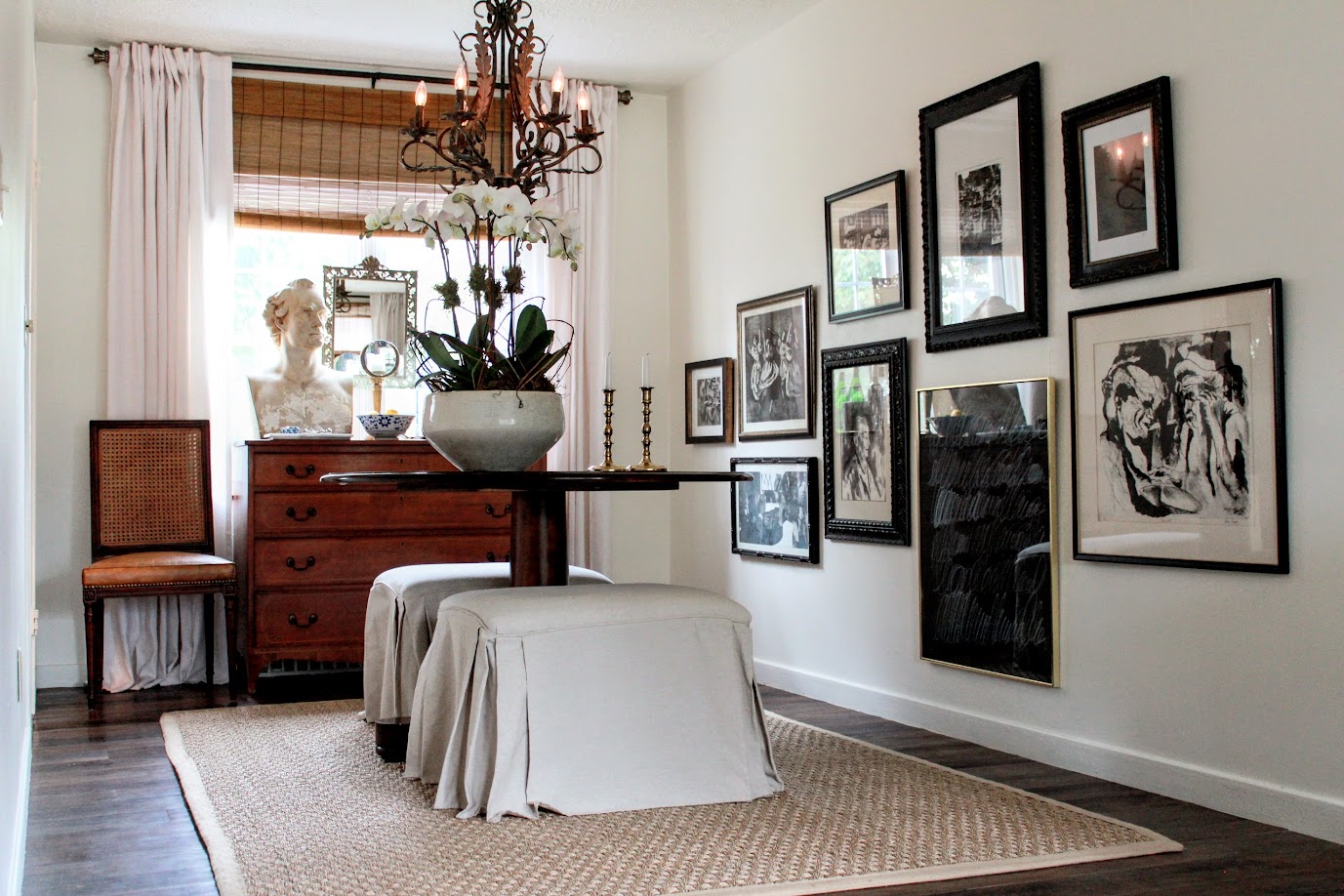
In the dining room, there’s a new side chair and a new friend – the bust on the chest.
The cane and leather chair was a steal – $40 at a NYC thrift shop. Plus the $200 he paid to ship it home!!

His new room-mate is Mr. Nathaniel Hawthorne. At least he is quiet and doesn’t have an opinion about painting over dark molding. And he likes to drink, so Artie keeps the bourbon close by.

The Hickory Chair table got a new urn and orchid.

And the very latest tablescape – new blue & white and a collection of antique cross bottles which Artie creates and sells HERE.
The Kitchen:

Before: The kitchen is just a regular apartment kitchen. Nothing too grand, but nice and clean with new cabinets.
How to make this plain area look more “Artie?”
To turn it into his own, first Artie took down the upper cabinets. Yes. He did that himself. Next, he added shelves for dishes and glasses. Then, he made a linen skirt to use instead of lower cabinet doors.

The new look: Artie made a fabric shade for the window and bought a new glass pendant to dress up the kitchen. A lamp and candlelight add mood.

Artie added open white shelves instead of closed cabinets which makes the kitchen look so special. And, I love the linen skirts instead of lower cabinet doors!
Love the oil painting. I am crazy over the changes!!! The kitchen looks so great compared to what it looked like before!!

Hard to believe this is the same space – just a few days later!

Artie added a rug to tone down the vinyl flooring but who notices the floor when the shelves are so cute?!?
The brass stool in the hallway is from Target, believe it or not! The oil painting on the top is by Ted Ellis of Ted Ellis Fine Art and is one that Artie treasures.

One more view!
The Media Room:
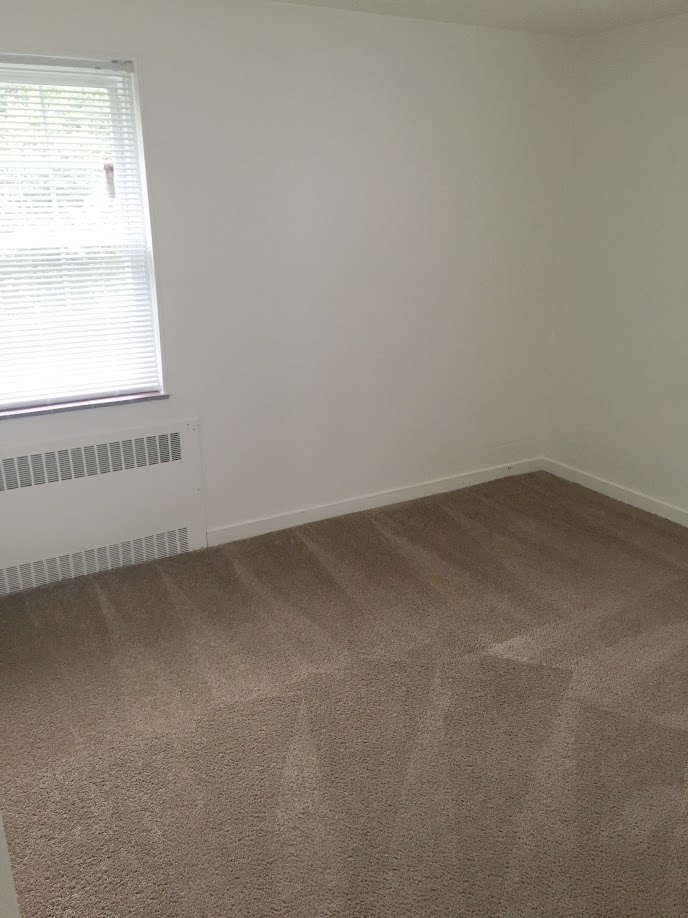
The Media Room had two windows and more boring carpet. For a few months, Artie just kept the door closed. Then, inspired by a photo of an extra long day bed…
he ripped up the carpet, installed the wood tile floor and created a sofa/day bed:
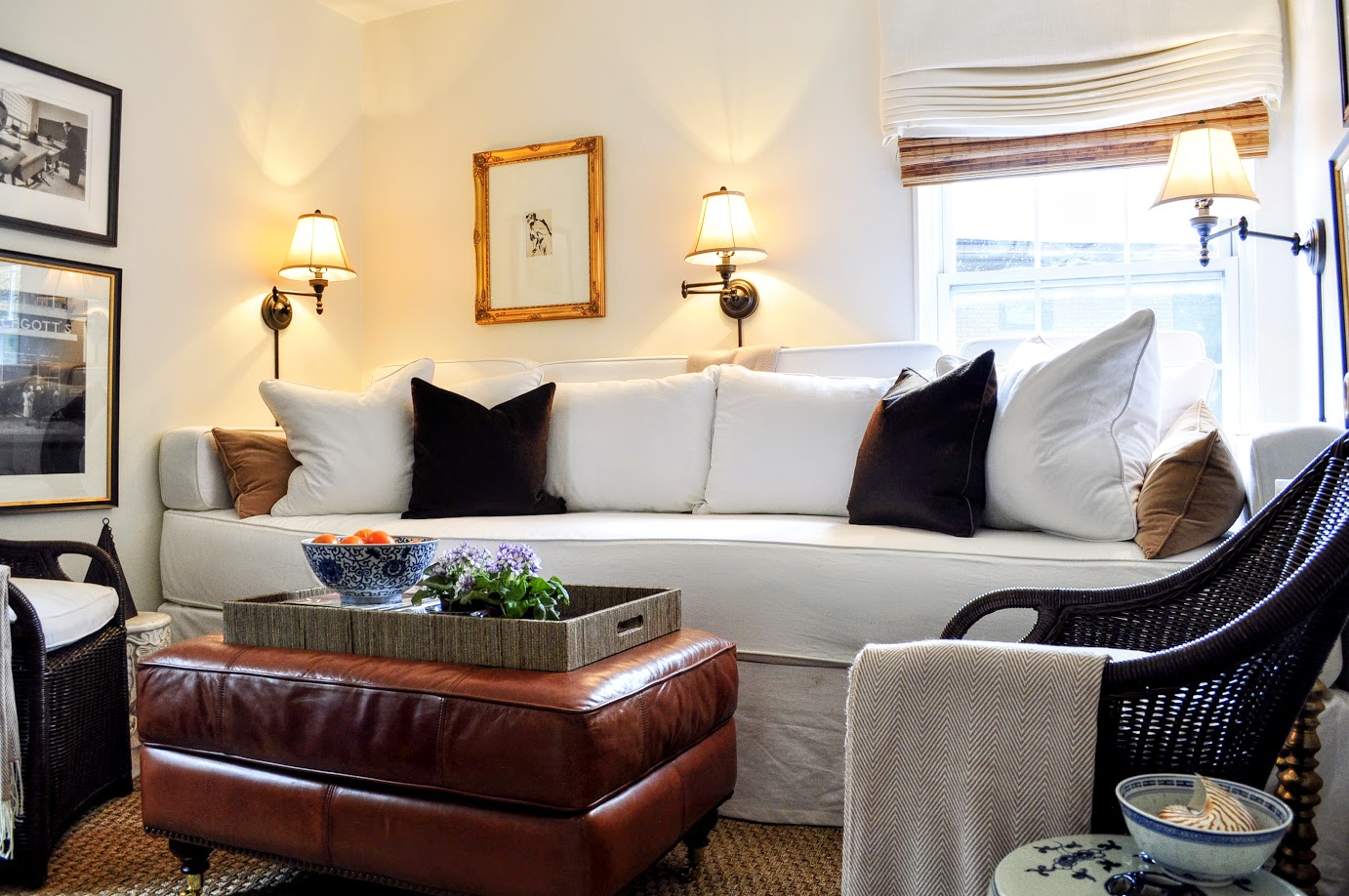
One long daybed becomes a slip covered sofa. Artie added three sconces from Lowes for reading light.
I love the one gilt frame mixed amongst the black framed pieces of art.
Artie said he took a few months to decide what to do with this room. He knew he needed a space for guests to sleep in and he wanted a spot to watch TV. He designed the day bed with a 10” memory foam mattress and stiff back cushions make it feel like a sofa.

Art work hangs on the walls. Love the two wicker chairs. You know what? I think the Hermes blanket would look really good in here, Artie!! Maybe you should move it here?
Art is from Stellers Gallery in Jacksonville HERE.
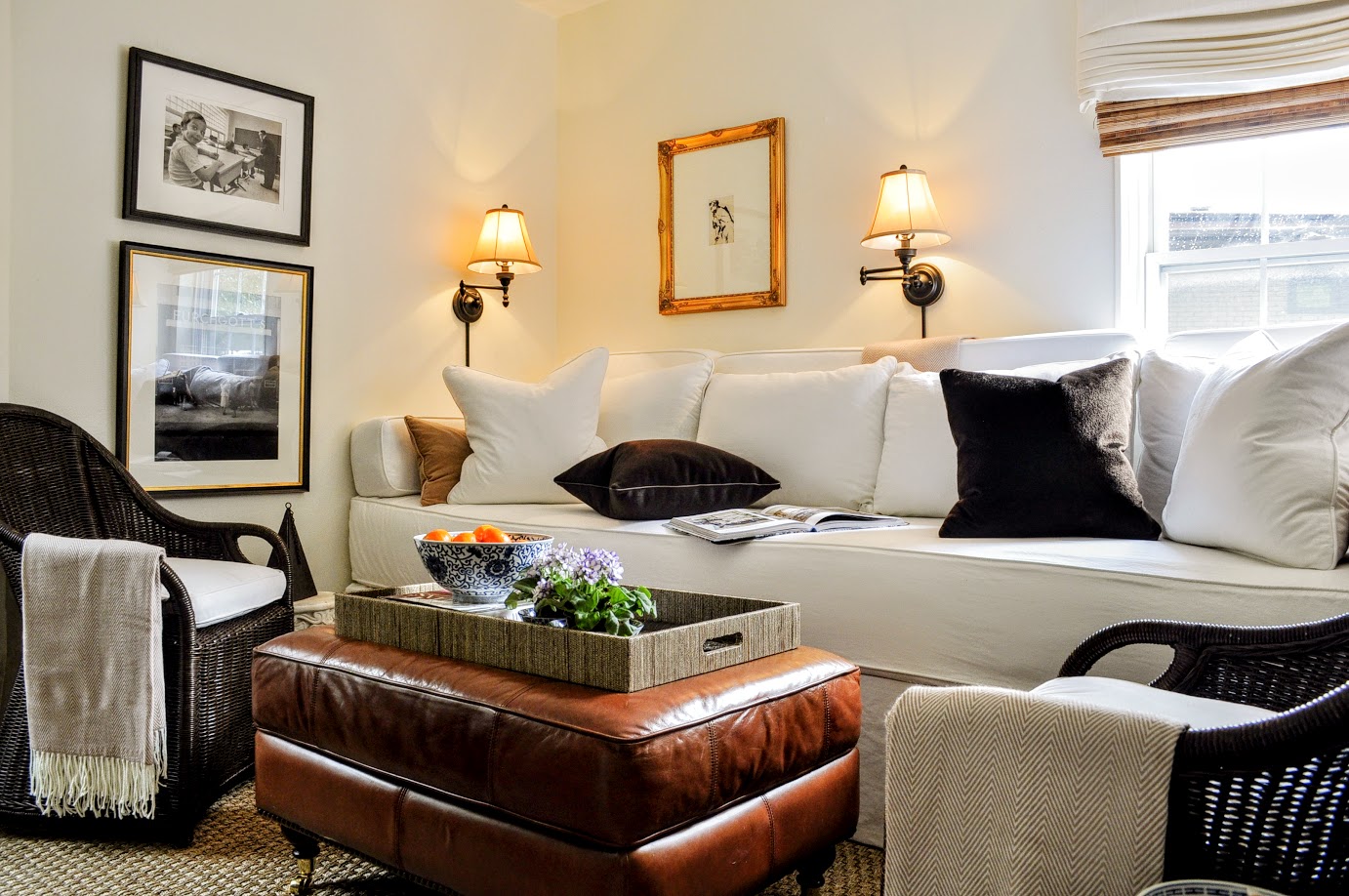
Seagrass rug layered over the floor and Thomasville leather ottoman doubles as a coffee table.
IDEA: Artie switched out the legs and added these brass caster ones, which really is an upgrade and a great idea!!! The caster legs look so much nicer!!!
The custom made sofa is 10' long and 36" wide and is slipped in a white cotton denim.
Pindler & Pindler mohair and silk velvet pillows.

The throws are so inexpensive, Artie bought 8! HERE They come in different colors, too.
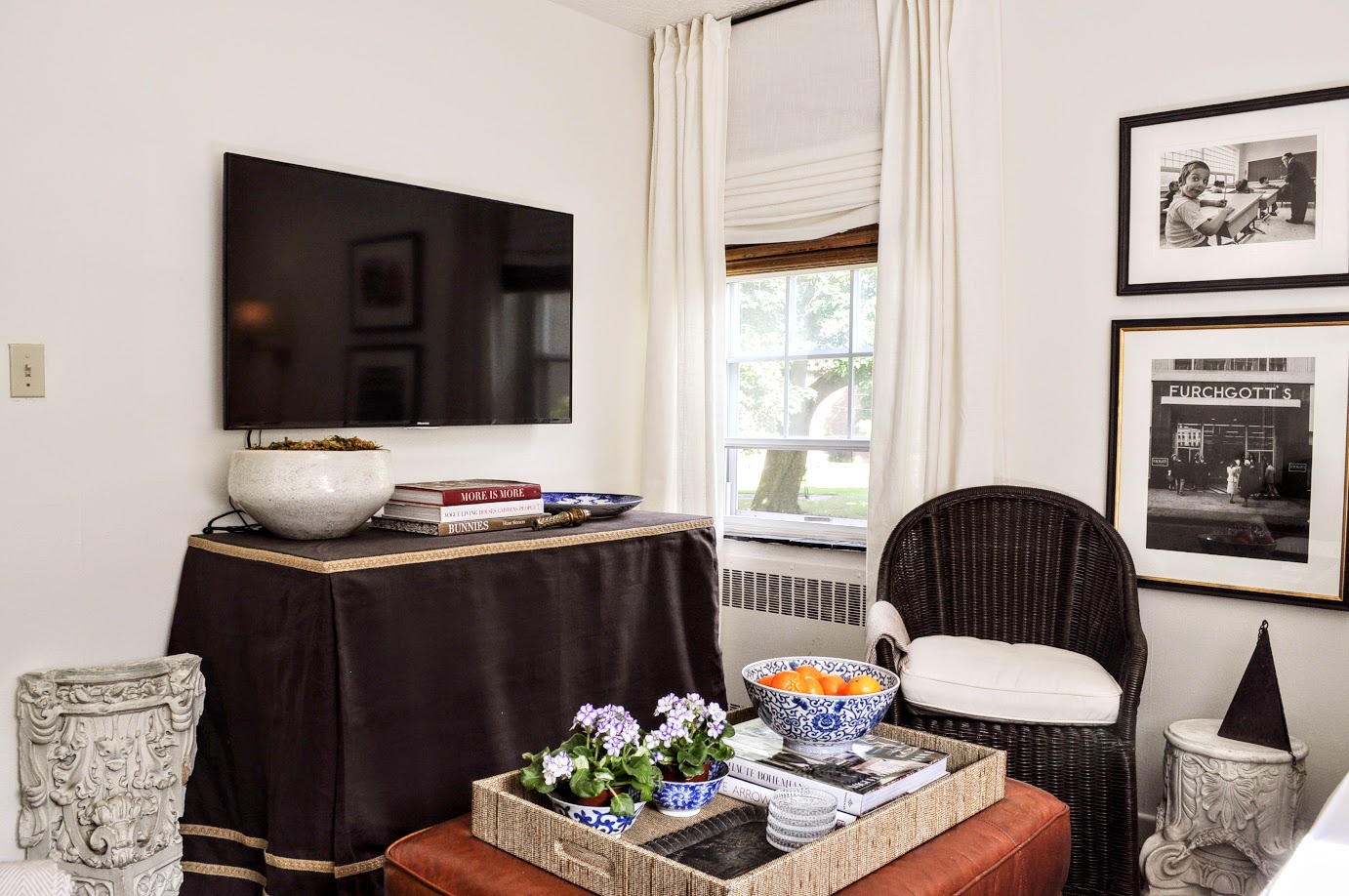
Curtains with fabric shades are lined with textured shades – to make it all cozy and warm.
IDEA: Notice the skirted table the flatscreen is on – it is really hiding the dogs bed that is underneath the skirt!!
BTW – Artie made the curtains, shades AND the skirt!!
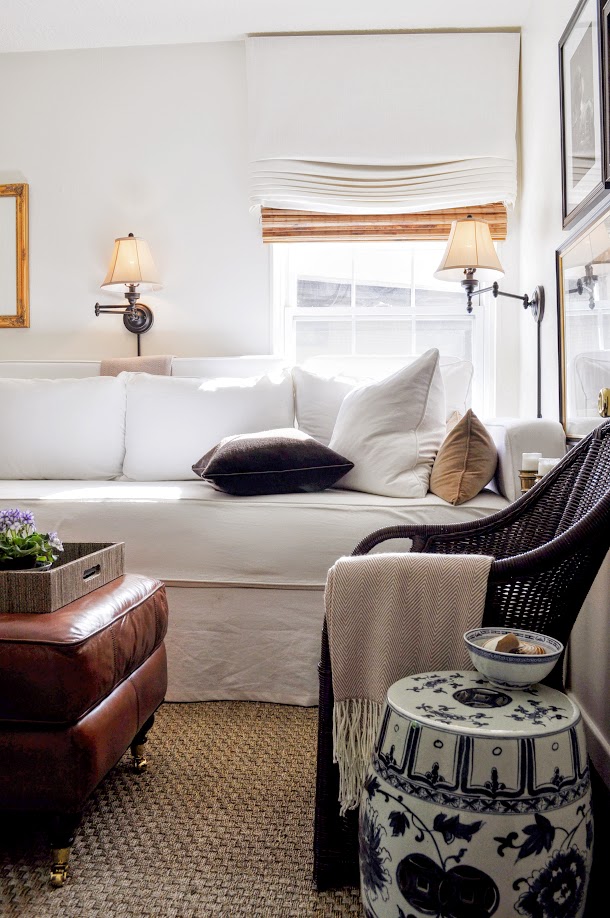
Plaster side tables and garden seats do double duty.
The wicker chairs are old – from Williams Sonoma.

A very similar chair is available at Wayfair HERE.
I love a wicker chair in a room – it’s a great accent and adds texture and warmth and a touch of individuality.
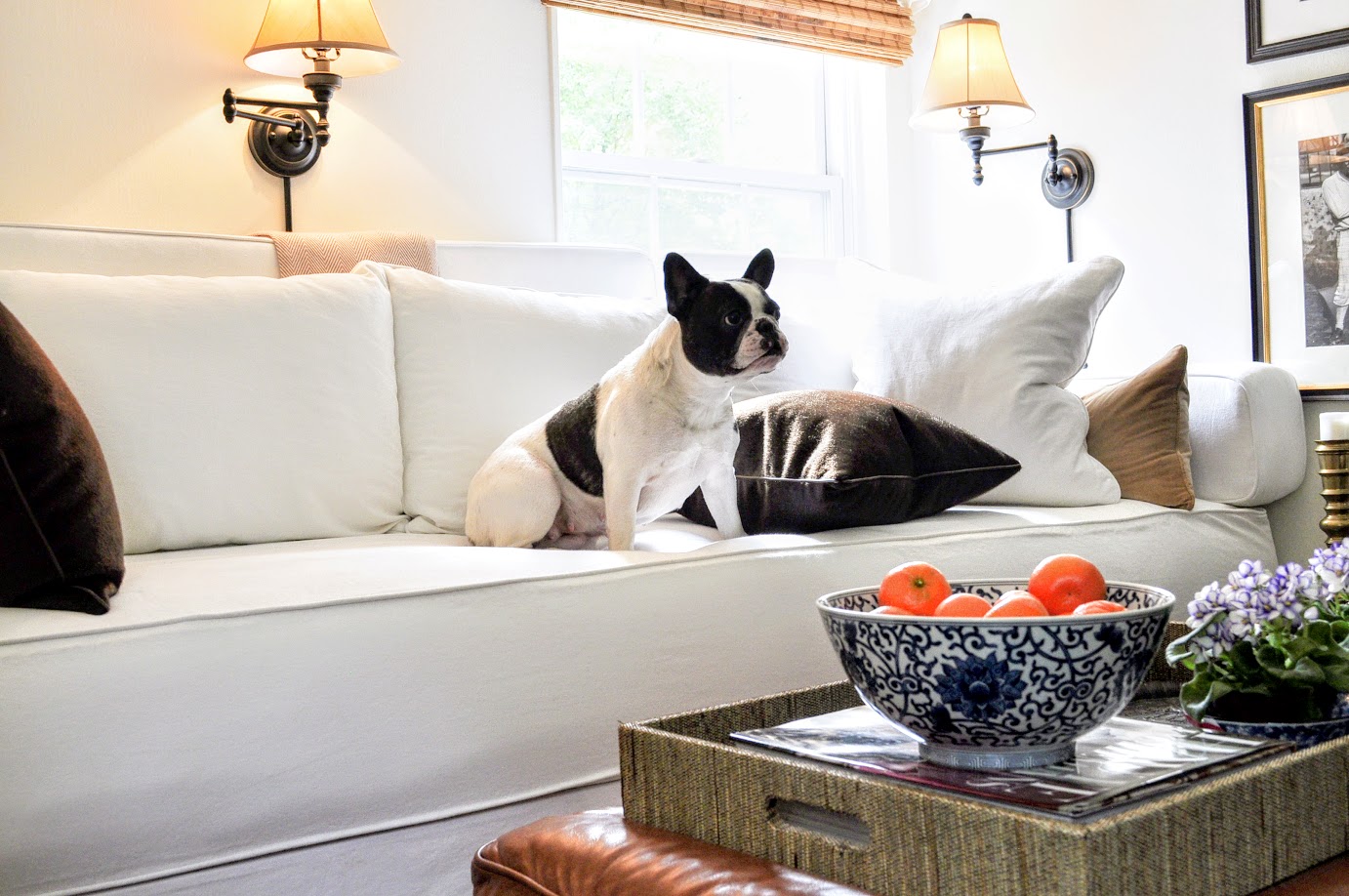
So sweet – Louna’s watching TV!!!
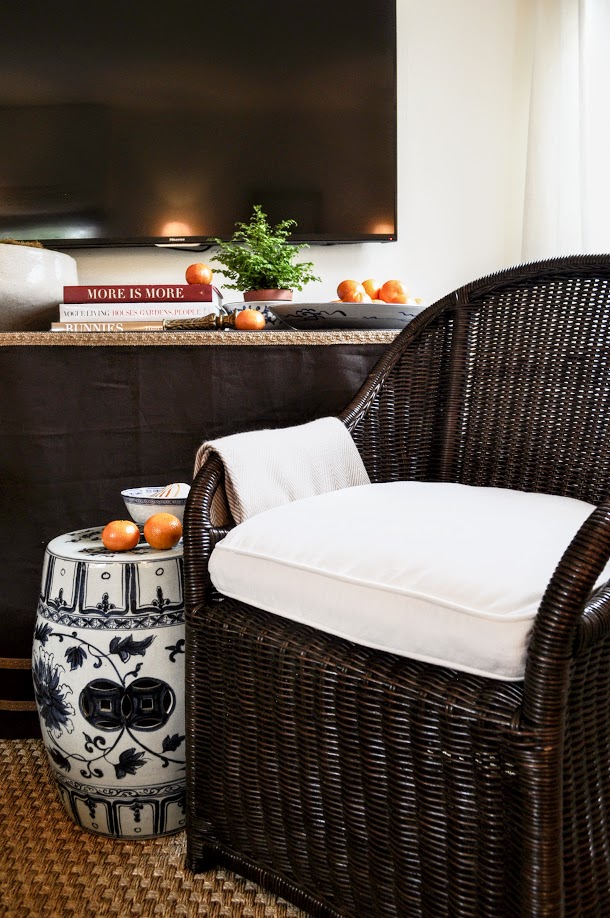
This is such a cozy and warm room to read and watch TV in.

Great job Artie!! Now, go bring the Hermes blanket in here. LOL.
The Bedroom:
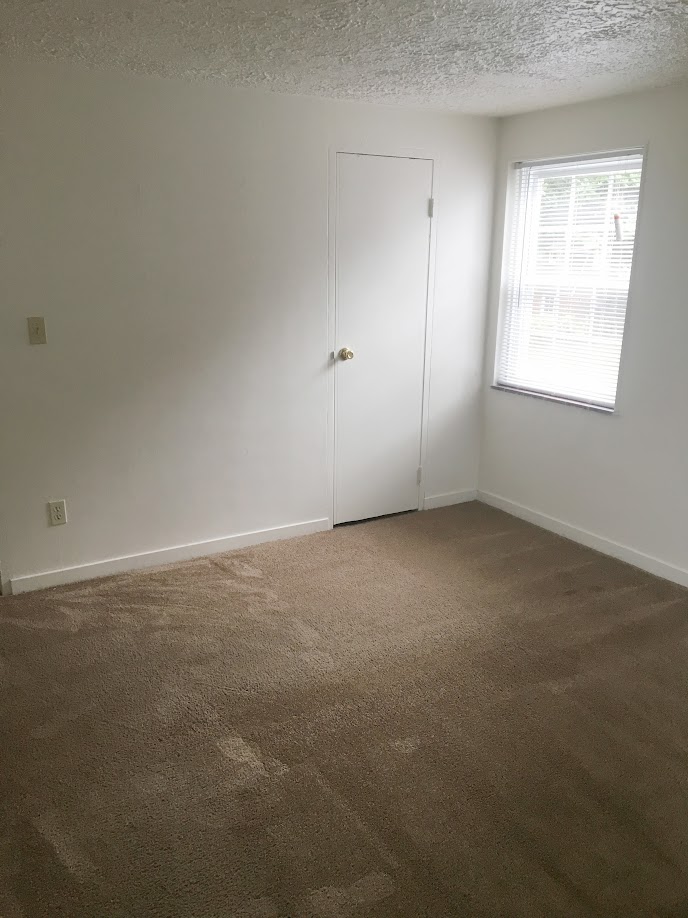
The master bedroom was just the same as the rest: more boring beige carpet and mini blinds.

Artie’s first bedroom décor was very nice – in blue stripes. But he never cared for the bed. So he sold it.
And then, he bought a lot, a LOT of brown and white striped fabric and….

Now the bedroom looks like this. Amazing!!
First Artie got a new bed, which is iron with a painted finish, then he lined the walls with the brown and white fabric. And next he added a striped rug over the seagrass over the wood floors that he had installed.
It’s just beyond fabulous!! Seriously. It’s beyond fabulous.
I’m so in love with this room!
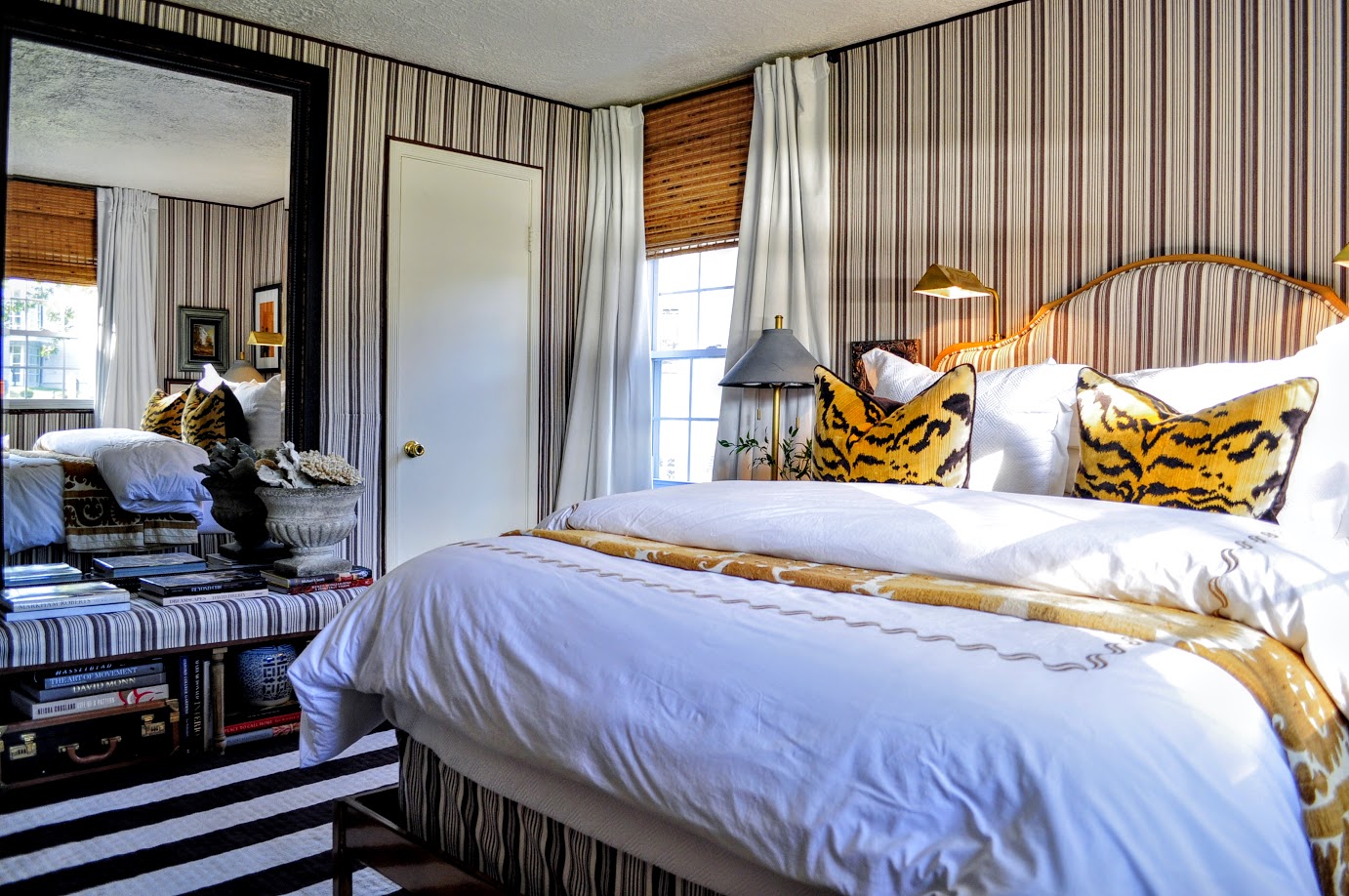
At the left is a French bench with a slipcover and an oversized mirror. At the windows are the white curtains and textured blinds.
The fabric is from Valdese Weavers, a mattress ticking with a brown ribbon used for trim. Artie ended up using 35 yards!

Close up of the slipped French bench. Notice the trim. And notice the trim around the wall covering. Perfect!
Even though Artie complains that the stripes aren’t straight in places, it looks perfect to me. He said it was really hard to hang the fabric, but it was all worth it because this is his favorite room. I agree. It’s my favorite too!!!!!

Across from the bed is the chest flanked by two slipper chairs with striped fabric.
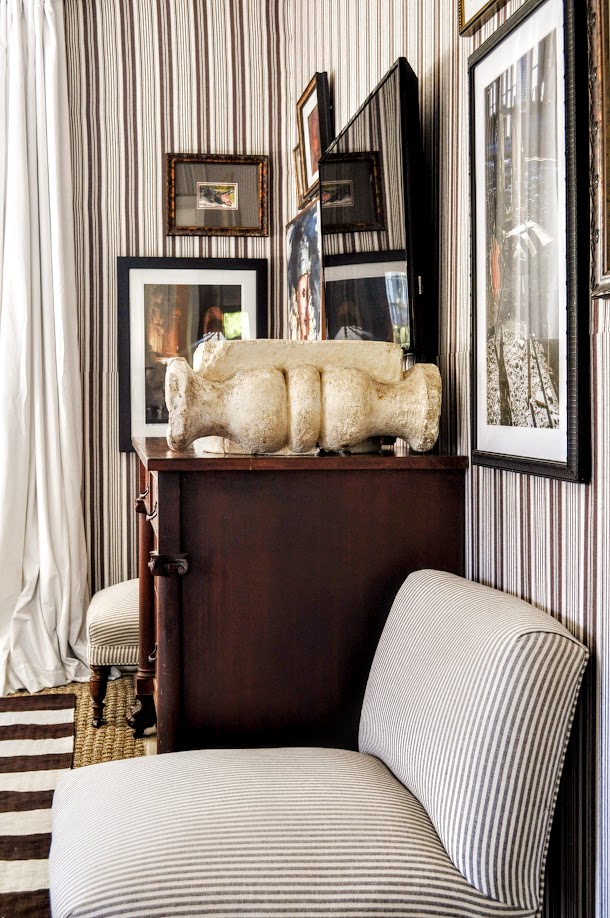
The two slipper chairs flank the chest. The chairs are in a different striped fabric.

Another view. Notice the trim at the ceiling. So perfect!
The rug is from Safavieh.

Awwww. Sweet Louna, the French Bulldog!!!

Parting shot. Notice how Artie brought in some art work with orange tones to tie in with the blinds and the velvet tiger fabric.
Just perfect Artie. Seriously – this is a dream come true apartment. I’m sure he could be happy here for the next decade, but something tells me he probably will be moved out before the year is over!!!
To visit Artie’s blog and portfolio, go HERE.

Be sure to visit Artie’s Cross Bottle Shop HERE. He sells antique cross bottles, above, AND he will custom make what you want in case something is sold out. Just email him at:
artie.vanderpool@gmail.com
to discuss his bottles!

More.

More.

And more.
AND…
Christmas season is coming up and new design books are being released weekly. Interior designer Victoria Hagan’s book Dream Spaces is one of the new ones and it’s so beautiful!!


Hagan’s book features 10 houses – and each has something in common…they are all second homes, vacation homes. The book is large and luscious with beautiful photographs.

There is Victoria’s own house in Nantucket….
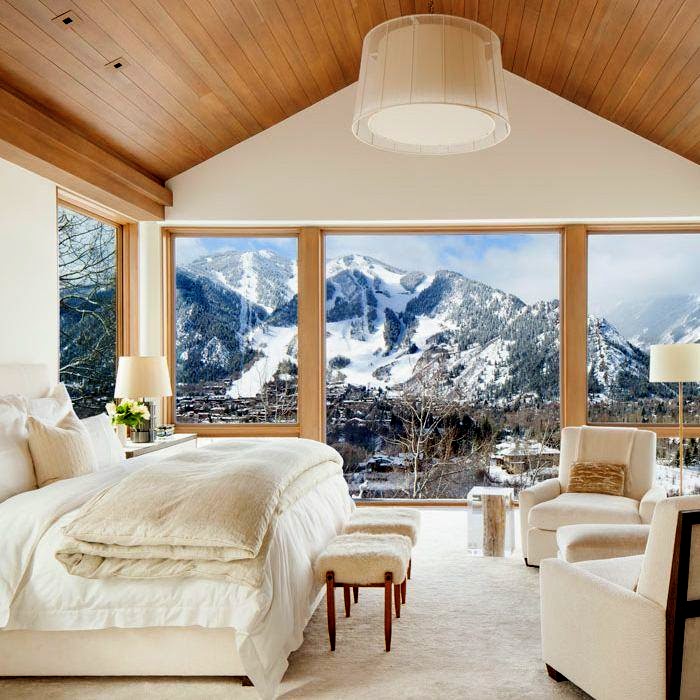
And this house is in Aspen. Can you imagine waking up to these views of Ajax Mountain?????

And this Florida house.


To order Dream Spaces, just click on the book or HERE.


And I haven’t read this one yet. I did read his wife, Joanna’s book and found it interesting and entertaining. Now that the Gaines have announced they are retiring from HGTV (no!!!) – I’m afraid we won’t be seeing so much of the Gaines. To order, click on the book or HERE.
from
http://cotedetexas.blogspot.com/2017/10/an-apartment-renovation-part-two.html






















































