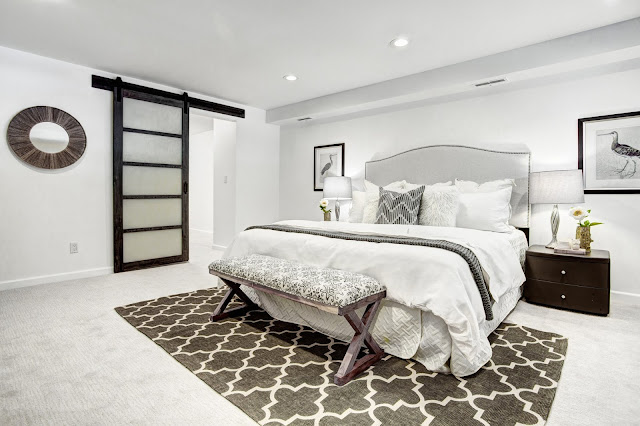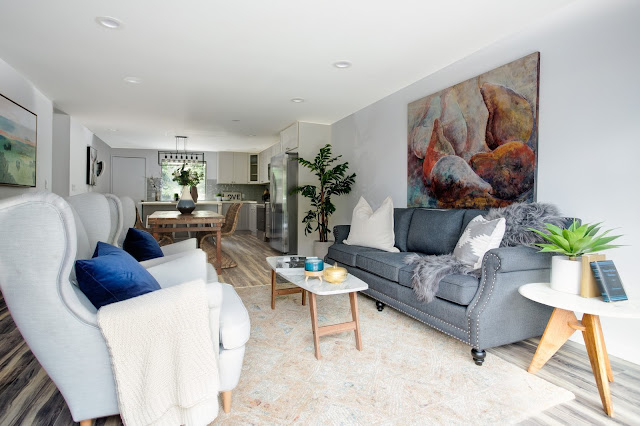This is the master bedroom, walk in closet, and master bath. This bedroom was down to the studs when we, Thompson Design + Build, got our hands on it. But it had potential! A fireplace in the bedroom? Dreamy. I immediately envisioned a big comfy window seat next to it for relaxing and reading. I loved seeing my vision come to life.
Let's start with the before, which you can read all about here as well as see the products we used.
After construction:
And after staging:
Pretty great right? Soothing colors, lots of sumptuous pillows, etc. will show the potential buyer how much furniture can fit in the space, placement ideas, and the overall feel of the room.
This is a room I could feel right at home in!
The opposite side of the room is the master bathroom and closet.
Before:
We created three rooms within this space. A closet, the master bathroom, and toilet room.
After we finished construction:
And all staged for sale:
And the guest/kids bathroom just down the hall started out looking like this:
After staging:
I sourced out as many of the products I could if you are interested, just click on the links below.
And, if you are in need of a remodel or spruce up, please fill out the contact page on our website and we will be in touch.
Thanks for following along and taking this journey with us!
Framed abstract art, click here.
Faux fur pillows on bed, click here.
Knit pillow on window seat, click here.
Island lighting, click here.
Dining chairs, set of 2, click here.
Master bathroom barn door, click here.
Living room sofa, click here.
Living room chairs, click here.
If you would like any other sources, please leave your requests in the comments section!
xoxo
from
http://www.mysweetsavannahblog.com/2019/02/our-flip-has-been-staged.html




























No comments:
Post a Comment